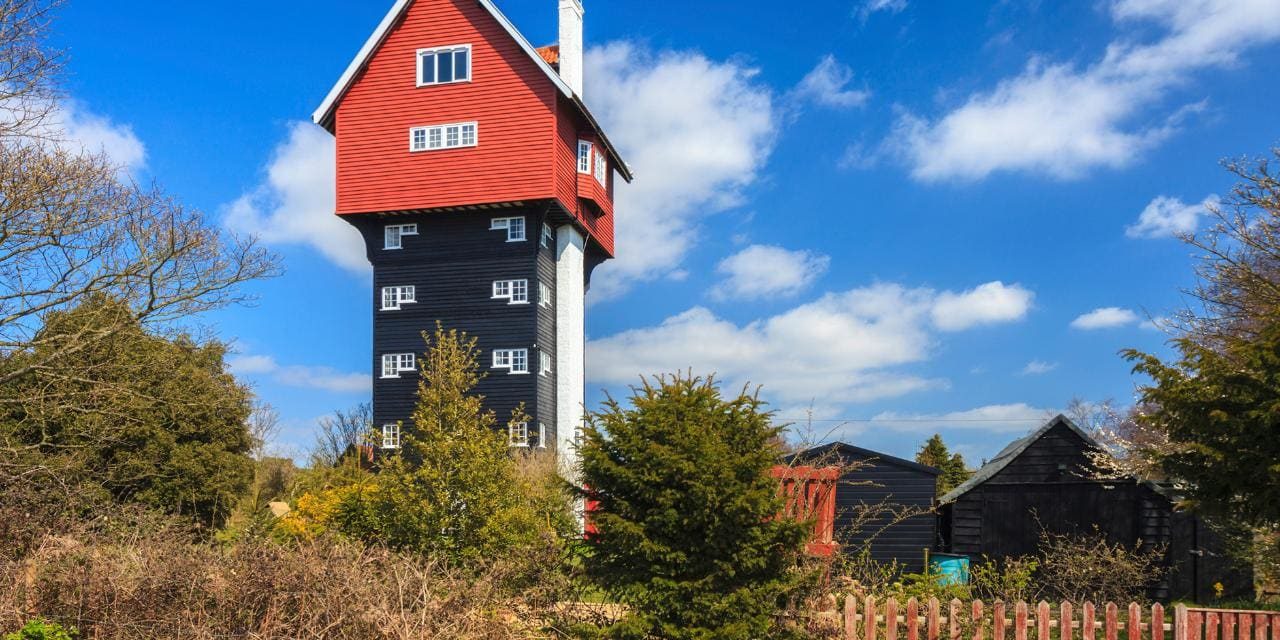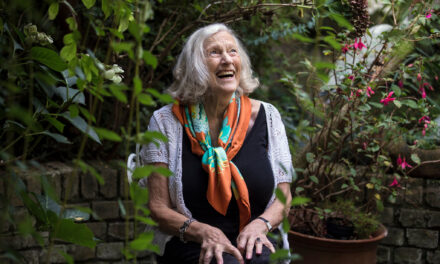Credit: The Telegraph
Thorpeness, a rural village located in the countryside of Suffolk, England, is rooted in both nostalgia and fairytale wonder. Though humbly beginning as a small fishing hamlet in the 19-century with old wives’ tales claiming the town was a route for smugglers to enter into East Anglia, it quickly transformed in 1910 by the hands of Scottish playwright Glencairn Stuart Ogilvie. Ogilvie redesigned the village with the premise that it would be a holiday village for “people [his rich friends’ and colleagues’ families] who wanted to experience life as it was when England was Merrie England.”
The village keeps true to this promise. With quaint cottage homes and long gravel walkways that port the Suffolk Coast, Thorpeness is heavily reminiscent of the Edwardian period, and being in the village can sometimes feel as though the Edwardian way of living still exists. Along the port lies gently-bobbing, multi-colored boats and fishing rods pitched up by village residents who enjoy rowing out atop the water to bask in the beauty of the quiet landscape and the surrounding wildlife. But it is not only Thorpeness’ idyllic nature that leave guests in a day-dream stupor that makes it such a notable vacation spot, it is also the village’s famous “House in the Clouds.”
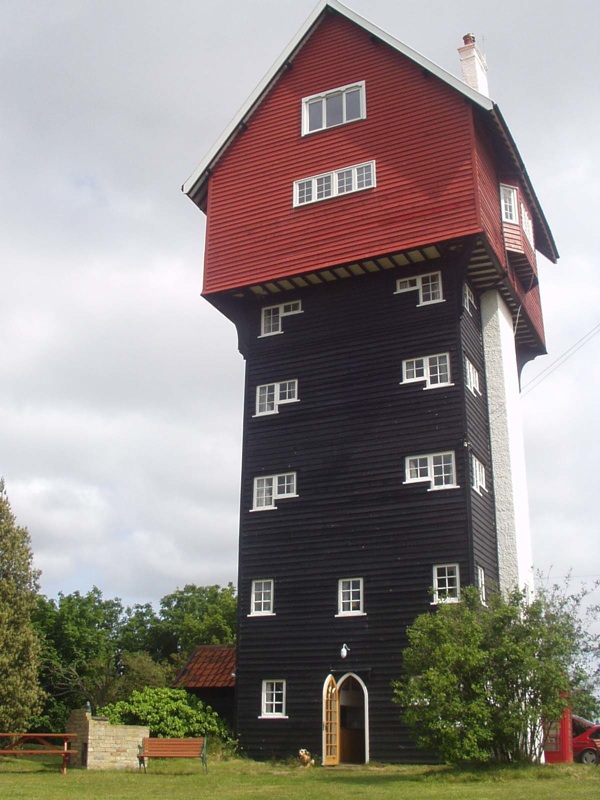
Credit: Sylvia Le Comber
The House in the Clouds can be taken in the literal interpretation of its name. The house, painted a vivid brick red and resting atop of an old water-tower-turned-living-space, rises 70 feet into the air. The water tower it lies on was originally intended to provide an adequate storage capacity of a basic water supply for Thorepeness, but the tower, which locals referred to as “a hideous structure on the skyline,” was too much of an eyesore. Oglivie was placed in charge of finding a solution and skillfully disguised the tower so that from miles around it would only look like a cottage lodged between the trees.
The idea for the house was inspired and designed for Oglivie’s good friend, Mrs. Malcom Mason, a writer of children books who Oglivie described as his “lady of stairs and starlight.” To Mrs. Mason, however, this house belonged to something, or someone(s), beyond herself: clouds, children, and fairies. In one of her books she wrote, “the fairies really own this house or so the children say. In fact, all of them moved in upon the self same day.” It was her who finally gave the tower its famous moniker as the “House in the Clouds,” and later on, the House of Fairies would stick as well.
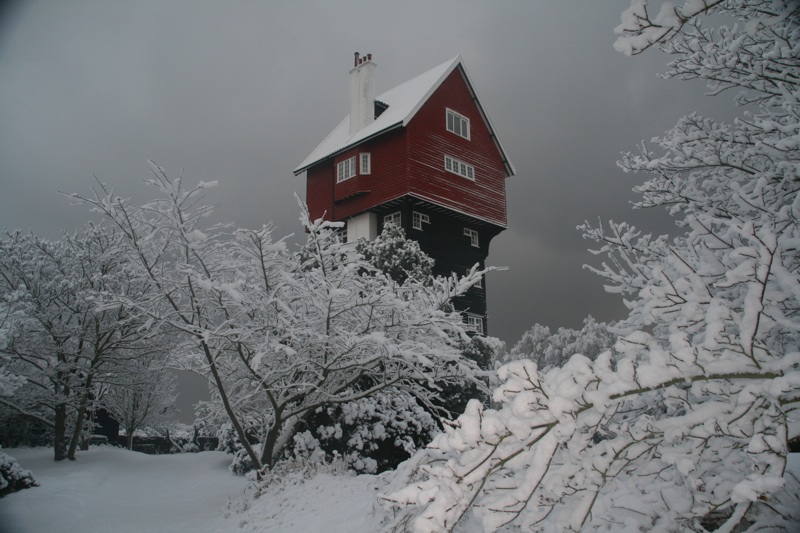
Credit: Sylvia Le Comber
The house is surprisingly sturdy despite being placed quite literally on top of a tower. The tower, which is painted black, is both decorative and practical and allows for good heat retention during the cold England winters. In the summer season, the house’s many tiny windows provide it with good light, ventilation, and beautiful views of the Suffolk country. Originally built with seven bedrooms and two receptions rooms, the current structure has only five bedrooms and three bathrooms including the room at the top which provides generous accommodation. The building has 68 stairs and in the style of Thorepeness (being a peephole to history), unfortunately, has no elevator. While 68 stairs may sound daunting, the beautiful iron-spiral staircase is built in with a small landing between each floor that allows guests to catch their breath and enjoy the views on their way up.
The house is now owned and resided in by Sylvia Le Comber, a 78-year-old who pays tribute to the memory of Mrs. Malcom by filling The House in the Clouds with fairy statues.
“I have changed very little since I bought the house in 1976… The house was made for Mrs. Malcom Mason – she has a book filled with poems all about fairies.” Le Comber said in an interview with Express Digest.
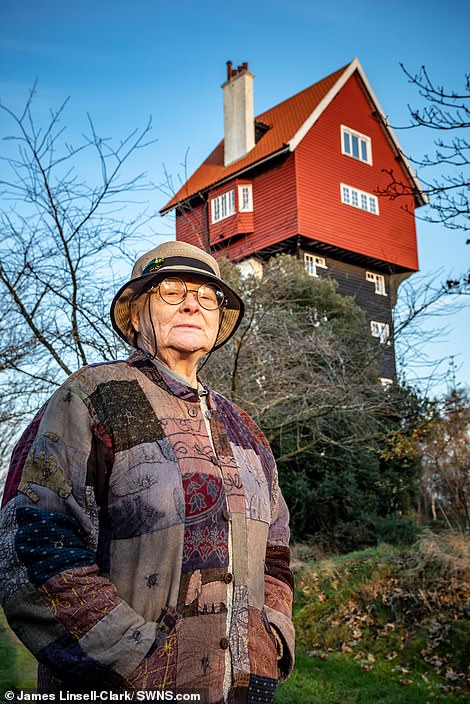
Credit: James Linsell-Clark
The house holds 50 stunningly crafted fairies, all varying in sizes, shapes, and materials. Some are big, some small. Some ceramic, some bronze. One ceramic fairy is glazed in a light, sky-blue dress with a crown of flowers in varying colors– yellows, purples, and reds–that rests atop her head. Another fairy sits legs crossed by the window with her palms beside her knees and facing up, as though she is inviting guests to step inside. Two white ceramic wings sprout from her back. There is even a Tinkerbell fairy on the mantel of the clock.
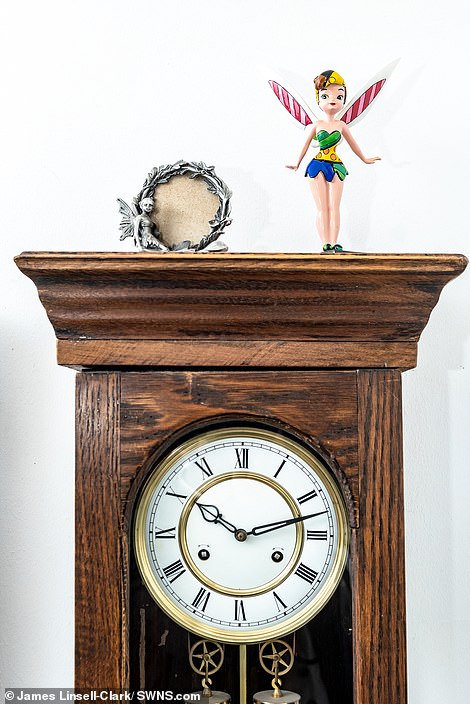
Credit: James Linsell-Clark
“It is funny because the number of fairies I have is constantly rising. More fairies keep arriving at the home, they just appear all of a sudden because someone has come ‘round and dropped one off. There is [sic] more than 30 fairies around my house. There are so many I can’t keep count. People who come and stay find the fairies all over the house and it surprises me as well sometimes,” LeComber said.
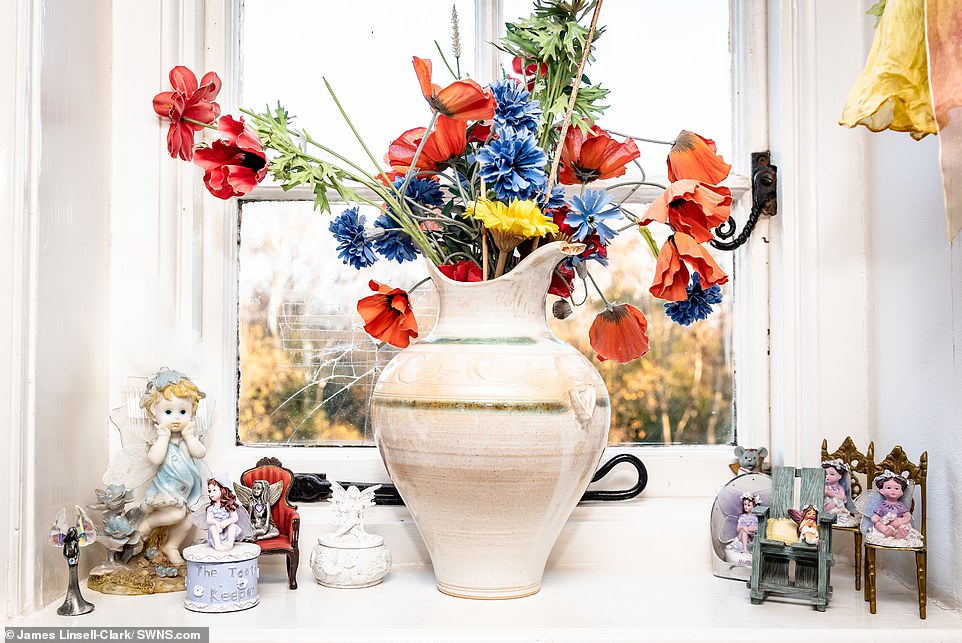
Credit: James Linsell-Clark
The house has five floors. The ground floor contains the porch and entrance hall, a cloakroom and wash closet, the dining room, kitchen, and utility or boiler room. The second floor holds the drawing room and a double sofa bed, as well as two twin bedrooms and a bathroom. The third floor contains a king-size bedroom with an en-suite bathroom, and the fourth floor is the final room with sleeping arrangements, holding a twin bed and double bedroom with a bathroom attached. The fifth floor is the games room that also lead to an upper gallery.
The house is available for booking year-long, but gets filled up in advance incredibly fast. Currently, every day for the entire month of August 2019 is booked up, and with the hospitable demeanor of LeComber, it comes as no surprise.
She loves having people in the house, claiming: “It is quite [sic] extraordinary house – it is just an amazing property. It is lovely when the whole family [LeComber’s family] comes– it is a family home and the house has got pictures of us all around it. If other people stay at the house they will be able to tell it is a family home, I have made it that way…It isn’t your Laura Ashley or Ikea home. It is a home; it is my home and it is there to be used. It is nice, warm, and cozy.”
